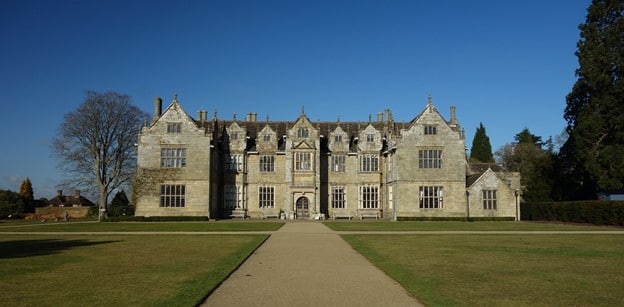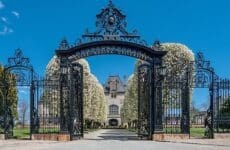By: Kimberly Earlywine | Staff Writer
Lined by a driveway of arboretum trees, Wakehurst is one of the most subtly enchanting and intriguing mansions on Salve’s campus. Newer students to Salve may only know Wakehurst as “Gerety,” as the building was dedicated to Sister Jane Gerety, former President of Salve Regina, to honor her commitment to the University. The stone Tudor home sits tucked back from Ochre Point Ave, protected from students racing to find parking. Walking through its tall iron gates, travelers are greeted by a structure that, from its exterior, looks like a chilling scene from a Halloween movie, but in reality is a real-life copy and paste, executed with regal taste and refinement.
James J. Van Alen, son of wealthy New York railroad and bank investor James H. Van Alen, was a notorious anglophile, often referred to as “The American Prince of Wales,” who sought to bring the essence of English living to his property in Newport. After the sudden loss of his wealthy socialite wife, Emily Astor, Van Alen was left devastated. To distract his son from his grief, Van Alen’s father gave his son land from his home The Grange, where McKillop Library stands today. The distraction proved to be a success, as Van Alen eagerly envisioned his new property as an opportunity to bring his love for England back across the pond to America, specifically Newport.
British architect Charles Eamer Kempe was commissioned to design a twin of the estate ‘Wakehurst Place,’ built in 1590, located in Sussex, England. Local Newport architect Dudley Newton managed the construction of the home in Newport with guidance from Kempe who remained in England. Completed in 1887 at a cost of $750,000, the equivalent of $21 million in today’s dollar, Wakehurst was erected. The interior of the home was lavishly decorated with valuable antiques, tapestries, rugs, and rare china, all of which were imported from England.
Van Alen’s father’s neighboring estate was torn down by James Van Alen, who used the land to build his sunken garden and additional outdoor space. The rusticated granite structure that is located on Shepard Ave is the Munroe building. The Munroe Center was designed by Dudley Newton and completed between 1888 and 1889. It was originally the stables for Wakehurst and is used today for technology services. When I think about Van Alen tearing down his father’s home The Grange, it is admittedly painful, but thankfully the sunken garden, which provides the greenery protection from ocean winds, is a beautiful aspect to the landscape of campus.

In 1923, James J. Van Alen passed away and left Wakehurst to his son, James L. Van Alen, and James’s wife, Daisy Van Alen Bruguière. The couple used Wakehurst as their Newport summer residence until James L. Van Alen’s death in 1927. His wife then sold their New York City residence and moved fulltime to Newport to reside in Wakehurst. She employed a staff of over twenty workers and famously maintained the belief that “Wakehurst is the last Newport home to be properly run.” Van Alen Bruguière’s claims were arguably true until her death in 1969. Wakehurst was then left to her son William, who, like many other relatives who were left lavish cottages in their inheritance, did not have the means or interest to take care of such an estate. So, in 1972 William Van Alen sold Wakehurst to Salve Regina University.
Today Wakehurst operates as Salve’s Student Center with student spaces on the first floor and basement levels while the second and third floors are used for classrooms, and faculty offices. Whether grabbing a late-night bite at The Nest, tackling homework, or attending class, I encourage students and faculty to explore Wakehurst as its exceptionally intriguing details.
Features and Fun Facts:
Walking through the main entrance of Wakehurst, the rainbow glare forming from the large stain glass window above the staircase landing is undeniably eye-catching. Wakehurst architect Charles Kempe was also known for his stain glass windows featured in many churches and cathedrals across his native country, England. This stain glass window, constructed in England, and shipped to the U.S., features reoccurring images of saints and angels, a common theme in Kempe’s designs.
An additional design detail is located on the exterior of the newly opened late-night café “The Nest.” Located above each doorway of the exterior are the initials “V, A “ for Van Alen. The incorporation of initials into homes was common and added an extra personal touch for the owners to cement their name quite literally into the estate.
Amateur Movie Critic Hot Take:
Both Salve’s campus and Wakehurst have also made their silver screen appearance in the 2015 film “Irrational Man,” directed by Woody Allen. The film stars Joaquin Phoenix, a philosophy professor enduring an existential crisis, and Emma Stone, who plays the young naïve student who deeply admires her professor. Both Phoenix and Stones characters become involved with one another and handle the situation in what I would say is probably the unhealthiest way possible. I was, however, admittedly excited to see the classroom in Wakehurst that I took Spanish my freshman year featured, but aside from that there were not too many redeeming aspects of the rather weak plot. With a whopping 47% score on Rotten Tomatoes, the film is not exactly one I’d urgently recommend readers put on their watch-list, but still, seeing Salve in a movie is admittedly exciting.
- “Architecture & Heritage: Salve’s Seven Estates: Wakehurst.” Research Guides, https://salve.libguides.com/c.php?g=435041&p=2964928.
- https://artuk.org/visit/venues/national-trust-wakehurst-place-7479
- https://househistree.com/houses/wakehurst
“Wakehurst Place” by tsbl2000 is licensed under CC BY-ND 2.0














