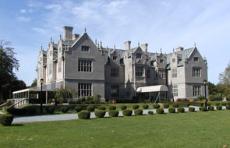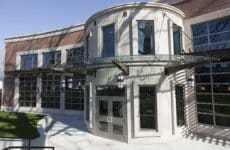By: Katie Wildgrube
Posted In: News

Photo credit: salve.edu
Wakehurst, Salve Regina University
It has been over 120 years since the official housewarming of the Van Alen’s summer cottage, Wakehurst, and it is hard to imagine that Mr. Van Alen ever saw the future of his Newport estate to be what it is today. The gentle humming of servants and discussions between Mr. Van Alen and his children have been replaced by the clamor of students bustling about en route to class, chatting about upcoming events, and watching programs on flat-screen televisions. Luscious aromas of elaborate meals being prepared in the kitchen have been replaced with the scent of freshly brewed coffee and deli sandwiches in Global Café. The beautiful Gilded Age mansion is now home to the music department, the Global Café and the student center of Salve Regina University.
For a student, having to sit through a class in such an exquisite setting as a room in Wakehurst can prove to be distracting. Many say they find themselves looking at the original details in the walls and the ceilings, now painted over and cracked, daydreaming about what the room looked like in its heyday. In Newport Villas (W. W. Norton & Company), Michael C. Kathrens writes that all the bedrooms had fireplaces and canopied beds, and they were furnished with works of art and furniture “in keeping with the room’s intended decorative period.” This means that where there are now rows of plastic desks and chairs facing a white board, there used to be a brilliant canopied bed facing a roaring fire in an intricate fireplace adorned with carved ribbons and wreaths. The candle chandeliers that used to embellish the carved plaster ceilings have been replaced by buzzing florescent lights. The ballroom, known now as the Fireplace Lounge, is no longer brought to life with its beautiful Persian rugs and stylish patterned furniture. The beauty has been replaced by blue foam-padded couches, cheap wooden coffee tables and plastic desks arranged in a rectangle. Where there once hung hand-painted portraits of the Van Alen’s beloved friends and family, there now hangs a flat-screen television and photographs of sail boats, in an attempt to bring color back into the room. The construction of Wakehurst began in 1884 and lasted until 1887. According to Newport Through its Architecture, a book by James L. Yarnall (Salve Regina University Press), General James H. Van Alen provided his son, James J. Van Alen, with the money and the land to build a summer cottage as a consolation for his wife dying in childbirth. James J. Van Alen determined his cottage would be based on Wakehurst Place, an Elizabethan stone manor house built in 1590 in Sussex, England, where he had recently stayed. The Newport building was designed in England by architect Charles Eamer Kempe, who never actually traveled to Newport. He did all of his designs, blueprints and plans from overseas. He sent them to Newport architect Dudley Newton, who ultimately built the mansion. The rooms in the Wakehurst were not simply designed in Europe, but they were actual “period rooms imported and adapted from various recently razed European residences,” according to Yarnall. The Van Alen estate was a famous location in Newport for lavish balls and dinner parties. Events such as these could put into perspective one of the many ghost stories that circulate the Salve Regina campus. As the story goes, about 15 years ago the dean of students was working late in his office on the third floor of Wakehurst. Around 10 p.m. he heard noises, such as dishes clanging and people talking, coming from the main stairwell. He called security to ask what was going on. The security officer informed him that the building had been locked hours earlier and that he was the only one left inside. Hearing this, the dean quickly exited the building through the back stairwell. Many Salve students truly believe that Mr. Van Alen still holds his famous dinner parties late at night after the building is closed. How the University actually acquired the property leads to another story told frequently on campus. Rumor has it that Mrs. Bruguiere strongly disliked students of Salve Regina. When she died she left her estate to her son and he was under strict instructions to keep the mansion away from the college. Not able to afford the upkeep of his inheritance, the son was forced to sell it to Salve Regina. Record of this incident proves to be difficult to come by however, because as the students say, he went through a middleman so the sale could never be traced back to him. Kathrens’s book offers a more logical, but less amusing, explanation that when James J. Van Alen died, he left his estate to his son James L. Van Alen. Four years later he died as well, and the property was left to his widow, Margaret Louise (Post) Van Alen. She remarried to Louis S. Bruguiere who also left her a widow six years later. Mrs. Bruguiere died in 1969 and the Van Alen treasures were auctioned off. Six years later the mansion was purchased for $200,000 by Salve Regina College. What Mr. Van Alen would think about his summer cottage now is up for interpretation, but members of the Salve Regina community agree that Mrs. Bruguiere would turn in her grave if she knew what her beloved summer cottage has been transformed into. Though despite the splendor that originally decorated the mansion, some of the most intricate details of Wakehurst still exist to be admired by hundreds of students each day. From the carvings in the posts on the railing of the grand staircase and the specific elements that make each fireplace unique, to the original wood paneling on the walls and the shapes that give the ceilings character, there is always something new to find that piques the interest of a student daydreaming during class.













